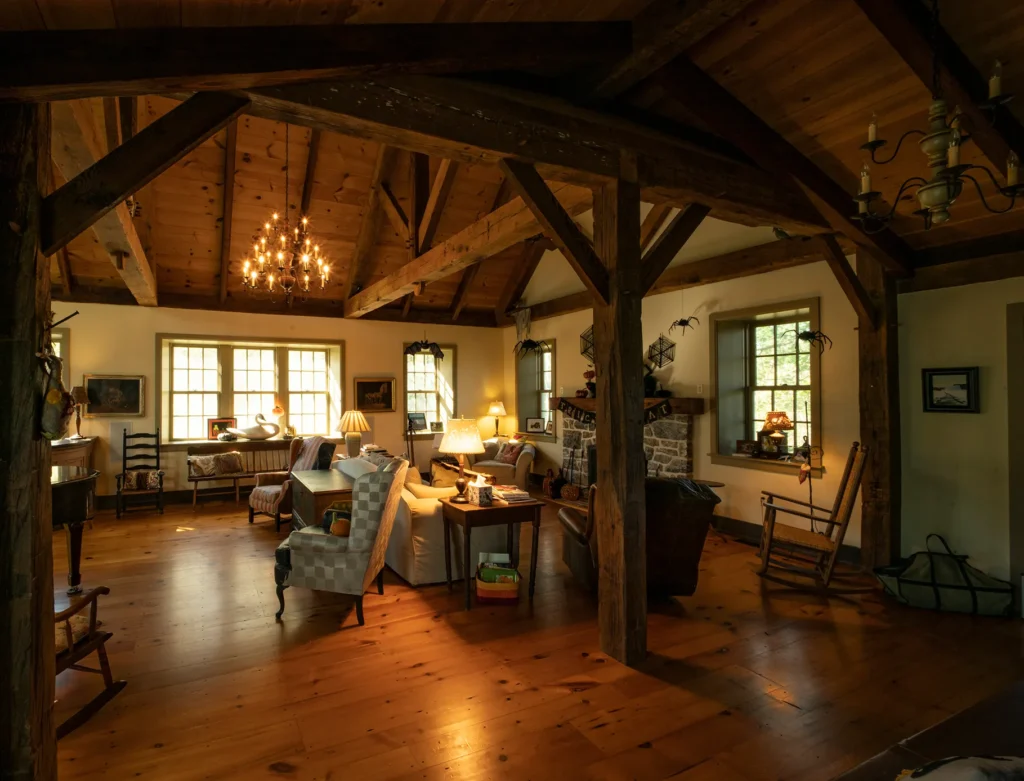Residential Design
Residential Structural Design Services
We offer full-service design and blueprint creation for homeowners, builders, and developers seeking permit-ready plans for residential and light commercial construction. Our engineering design team delivers detailed drawings tailored to your vision and local code requirements—ideal for contractor bidding, permitting, and sub-trade pricing.

How It Works
1
Share Your Project Goals
Let us know your vision, property details, and any inspiration or constraints.
2
Collaborate with Our Design Team
We’ll design structural plans that meet your needs, align with local codes, and support efficient construction.
3
Receive Your Permit-Ready Plans
In just 3–4 weeks, receive complete, engineered drawings ready for permit submission and contractor pricing.
Custom Structural Plans Built to Code—and Your Vision
Our structural design services are ideal for new builds, additions, renovations, and light commercial spaces. We create plans that balance architectural goals with structural integrity, ensuring your project gets approved faster and built better. Whether you’re a homeowner designing your dream space or a builder needing efficient, code-compliant plans, our team delivers expert solutions with fast turnaround.
Permit-Ready & Bid-Ready Plans
Use our drawings to obtain permits, request contractor quotes, and compare bids effectively.
Code-Compliant Engineering Design
All plans meet or exceed local building codes for structural safety and efficiency.
3–4 Week Turnaround
Efficient timelines to keep your project moving—most plan sets delivered within 21–28 days.
Perfect for Residential & Light Commercial Projects
Custom solutions for homes, additions, garages, tenant build-outs, and more.
